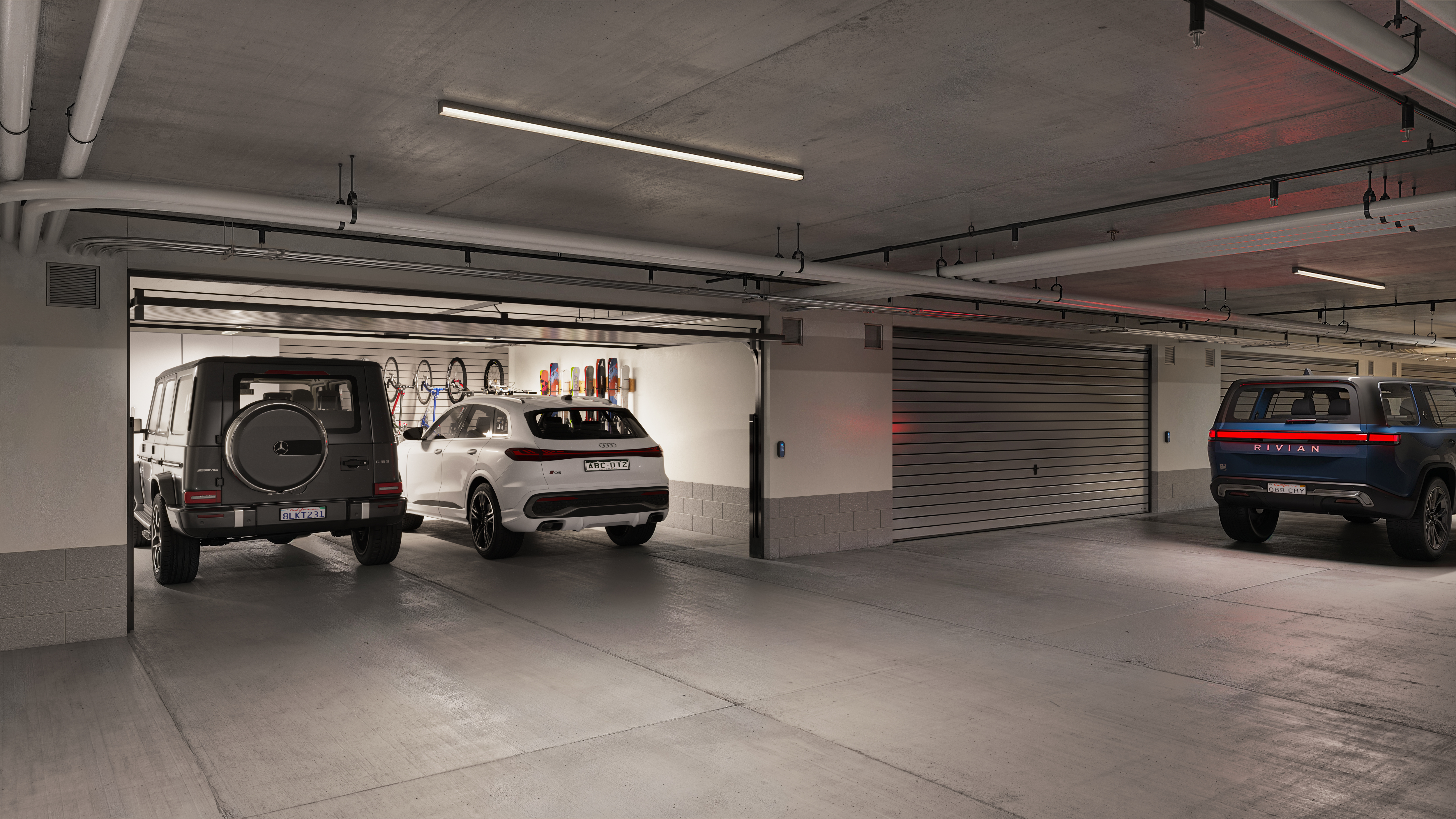Floor Plan
Stratos West - Mountain Side
IMPORTANT NOTICE: All depictions shown herein are artist conceptual renderings and drawings and are intended solely for illustrative purposes. They may not accurately represent the details of this specific residence and do not constitute an agreement or commitment on the part of the Seller to deliver the residence in accordance with such illustrations. The orientation, views, window configurations, features, ceiling heights and design elements vary from home-to-home. Any square footage measurements indicated herein are approximate only. Square footage calculations may be made in a variety of manners and different methods may yield different results. All residences are sold unfurnished – the furniture shown on the floor plan is not included in purchase price and is shown as a conceptual reference of potential room layouts. Interested buyers are advised to inspect the plans and specifications and to consult the terms of the Purchase and Sale Agreement for the design details and other information important to the purchase of each specific home.






















_F.13597f.svg)