Sky Chalet
Sky Chalet
LIVE ABOVE IT ALL
A private, spacious place of luxurious exclusivity and striking design, it’s a family legacy home that will stand the test of time. The Sky Chalet is not only the most premier penthouse in Snowmass, but is also the only six-bedroom residence in Snowmass Base Village. This family legacy home offers unmatched panoramic views, luxury finishes and a prime location right in the heart of Snowmass. A rare combination of unrivaled sophistication and a timeless alpine lifestyle.
LIVE ABOVE IT ALL
A private, spacious place of luxurious exclusivity and striking design, it’s a family legacy home that will stand the test of time. The Sky Chalet is not only the most premier penthouse in Snowmass, but is also the only six-bedroom residence in Snowmass Base Village. This family legacy home offers unmatched panoramic views, luxury finishes and a prime location right in the heart of Snowmass. A rare combination of unrivaled sophistication and a timeless alpine lifestyle.
A MOUNTAIN MASTERPIECE
This meticulously detailed alpine chalet features a spacious single-level floor plan that occupies its entire own floor, direct elevator access, and seamless indoor/outdoor living, all in an unrivaled slope-side rooftop location. Experience luxury mountain living at its finest with panoramic views of Snowmass Resort, offering an unparalleled connection to nature and sophisticated design.
A MOUNTAIN MASTERPIECE
This meticulously detailed alpine chalet features a spacious single-level floor plan that occupies its entire own floor, direct elevator access, and seamless indoor/outdoor living, all in an unrivaled slope-side rooftop location. Experience luxury mountain living at its finest with panoramic views of Snowmass Resort, offering an unparalleled connection to nature and sophisticated design.
The Sky Chalet
SPECTACULARLY SEAMLESS
This grand great room showcases spacious open-concept living, a revolutionary Opti-Myst linear fireplace and superbly crafted flooring by Arrigoni Woods. An expansive operable window wall brings in natural light and fresh mountain air, creating an inviting and airy atmosphere. Hydronic heating and cooling serve the residence, while constant natural ventilation provides exceptional indoor air quality, making this home a sanctuary for comfort and relaxation.
SPECTACULARLY SEAMLESS
This grand great room showcases spacious open-concept living, a revolutionary Opti-Myst linear fireplace and superbly crafted flooring by Arrigoni Woods. An expansive operable window wall brings in natural light and fresh mountain air, creating an inviting and airy atmosphere. Hydronic heating and cooling serve the residence, while constant natural ventilation provides exceptional indoor air quality, making this home a sanctuary for comfort and relaxation.
Floor Plan
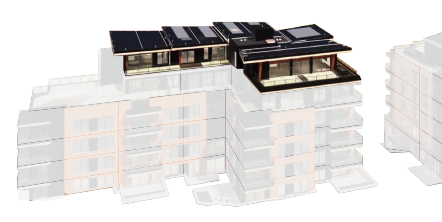
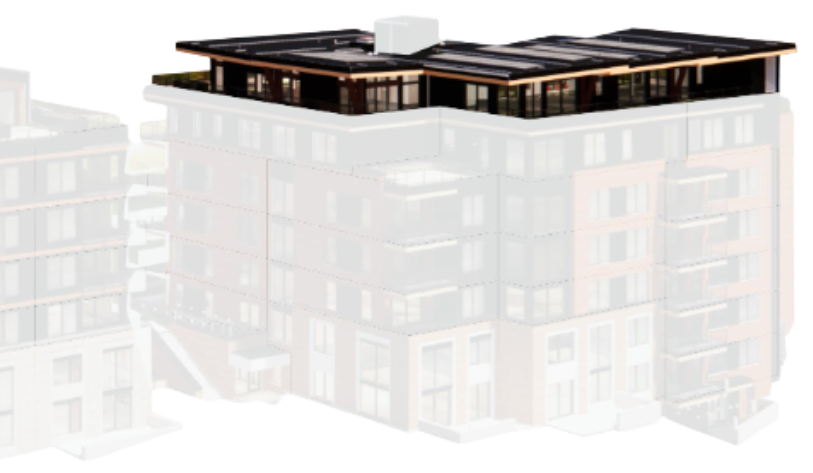
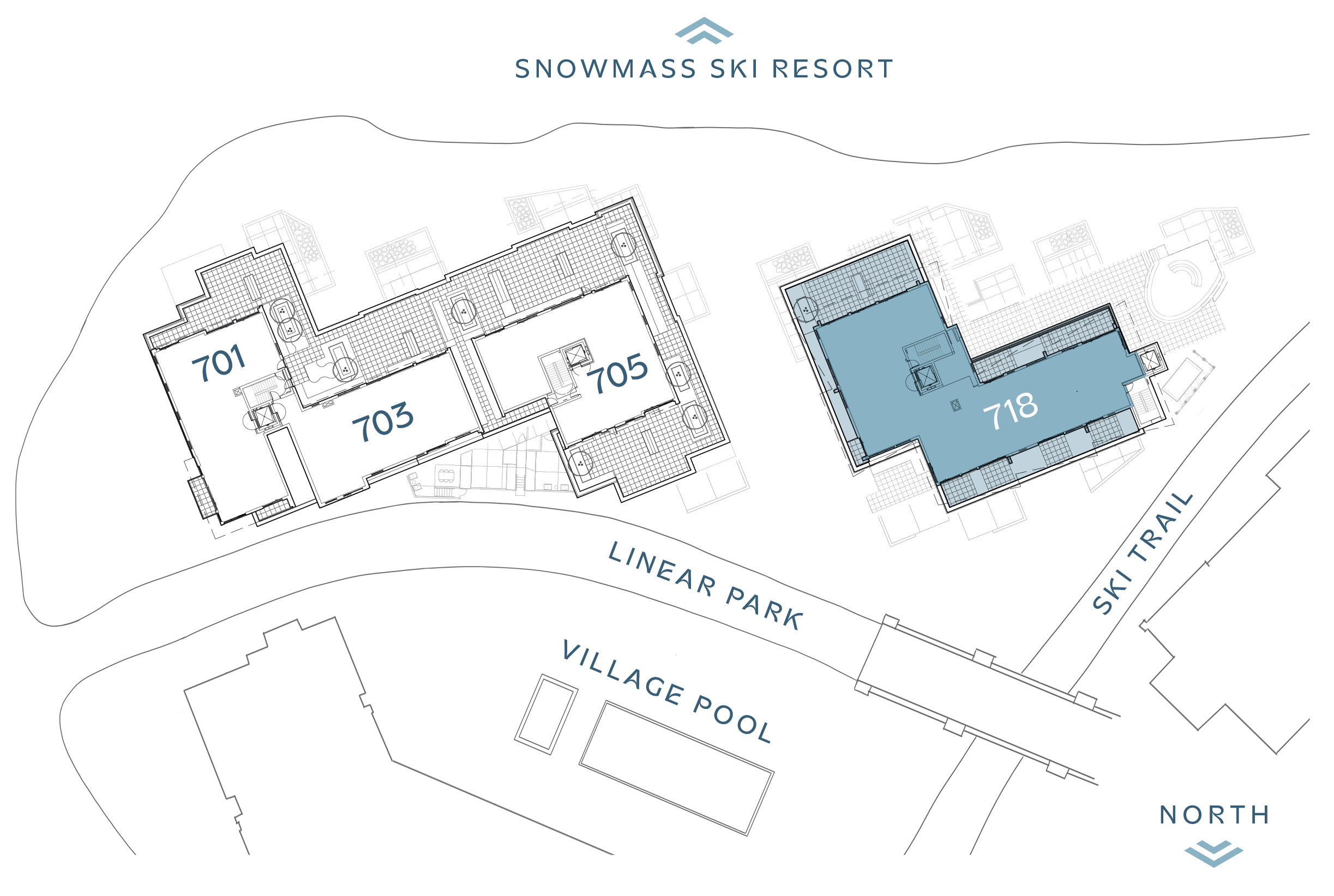
IMPORTANT NOTICE: All depictions shown herein are artist conceptual renderings and drawings and are intended solely for illustrative purposes. They may not accurately represent the details of this specific residence and do not constitute an agreement or commitment on the part of the Seller to deliver the residence in accordance with such illustrations. The orientation, views, window configurations, features, ceiling heights and design elements vary from home-to-home. Any square footage measurements indicated herein are approximate only. Square footage calculations may be made in a variety of manners and different methods may yield different results. All residences are sold unfurnished – the furniture shown on the floor plan is not included in purchase price and is shown as a conceptual reference of potential room layouts. Interested buyers are advised to inspect the plans and specifications and to consult the terms of the Purchase and Sale Agreement for the design details and other information important to the purchase of each specific home.
Sky Chalet Features
PERFECTLY PLANNED
Pull into a private two-car garage, like you’d find in a single-family home, just steps from the elevator. A spacious mudroom can house your outdoor gear and an in-building owner storage cage provides space for seasonal items. Enjoy a premium ski locker room with direct access to the slopes and trails, and a separate ski/bike storage area. Designed for an active mountain lifestyle, this penthouse offers all the conveniences to stay organized for any adventure.
VIEW GARAGE LOCATIONPERFECTLY PLANNED
Pull into a private two-car garage, like you’d find in a single-family home, just steps from the elevator. A spacious mudroom can house your outdoor gear and an in-building owner storage cage provides space for seasonal items. Enjoy a premium ski locker room with direct access to the slopes and trails, and a separate ski/bike storage area. Designed for an active mountain lifestyle, this penthouse offers all the conveniences to stay organized for any adventure.
VIEW GARAGE LOCATIONFRONT-ROW ACCESS TO ADVENTURE
The Sky Chalet offers slope-side access to the most diverse terrain in Aspen Snowmass. Located in the heart of Base Village, it puts you steps from the lifts, dining, shopping and year-round activities—no traffic, no schlepping, just pure mountain living.
FRONT-ROW ACCESS TO ADVENTURE
The Sky Chalet offers slope-side access to the most diverse terrain in Aspen Snowmass. Located in the heart of Base Village, it puts you steps from the lifts, dining, shopping and year-round activities—no traffic, no schlepping, just pure mountain living.
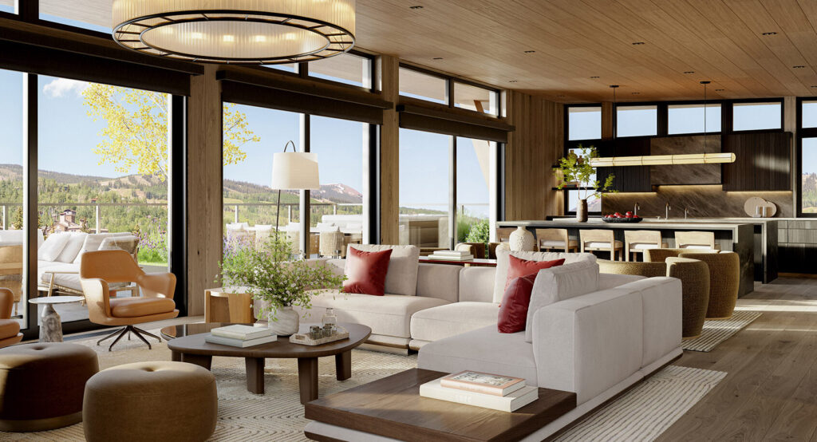
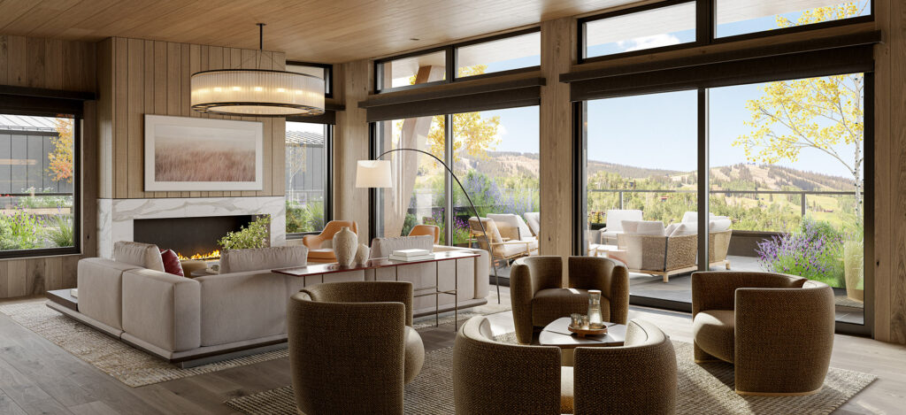
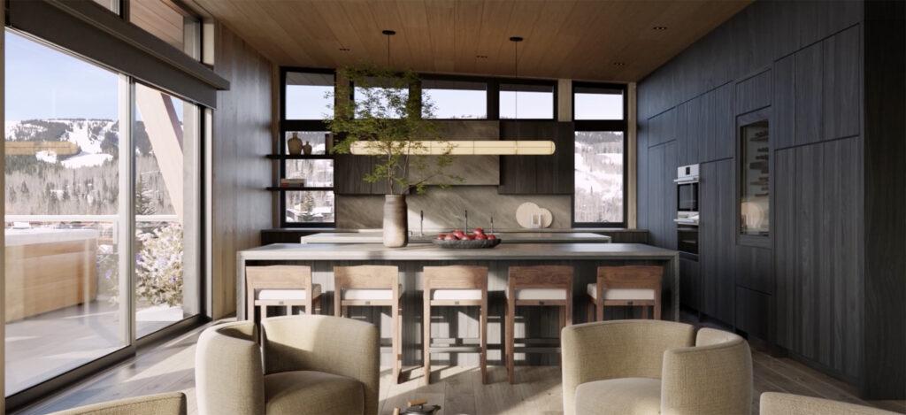
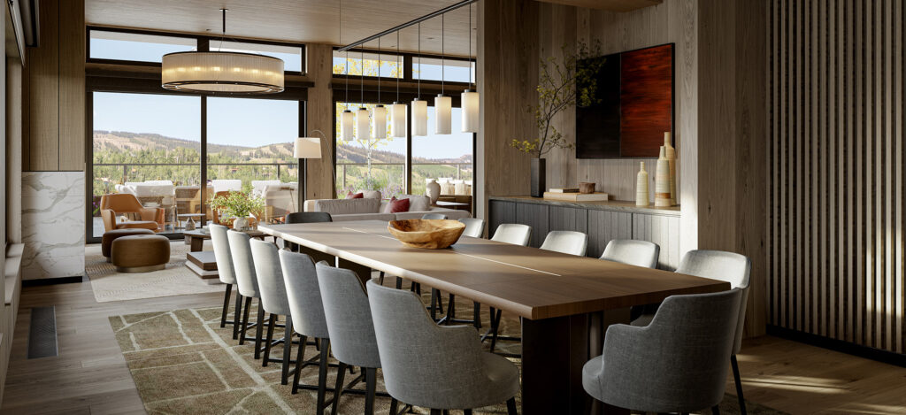
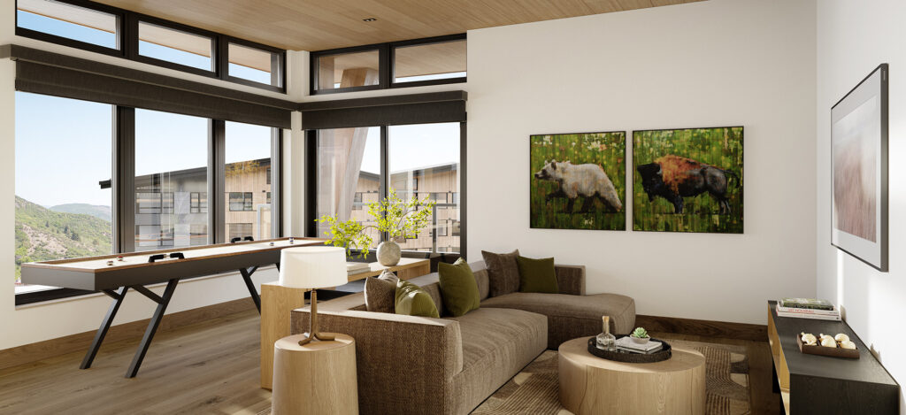
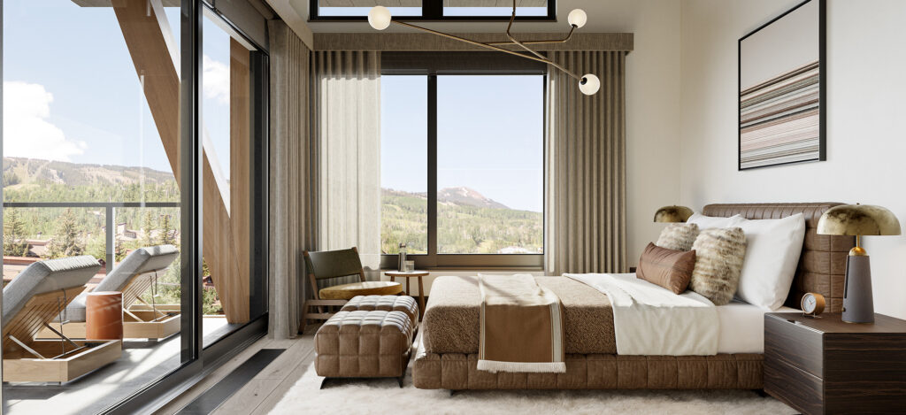
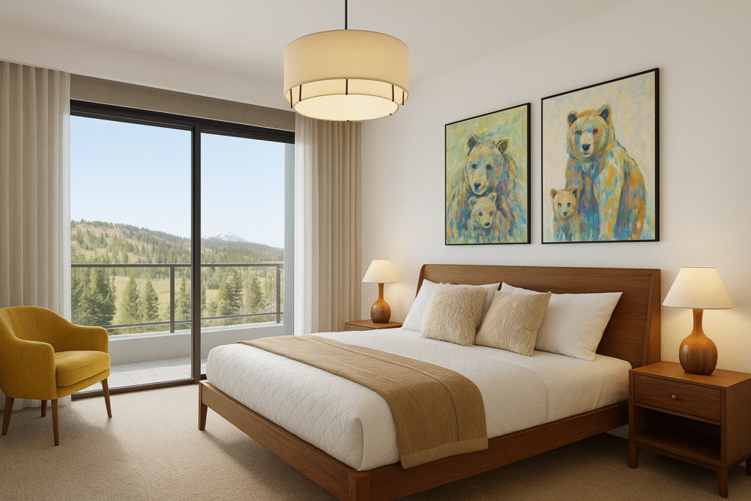
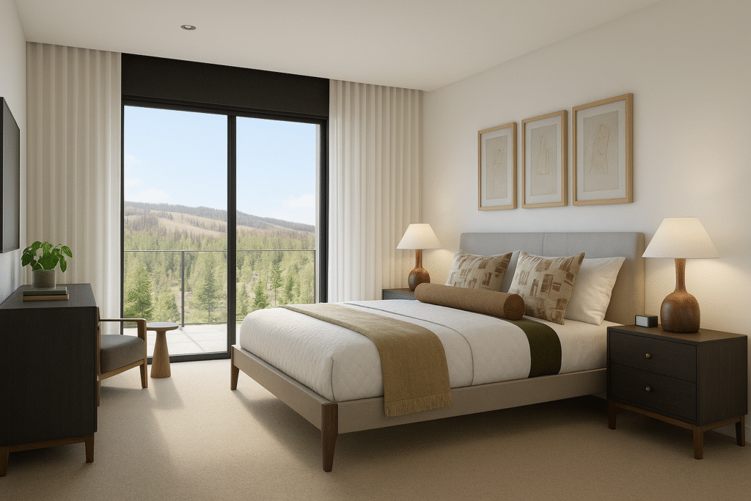
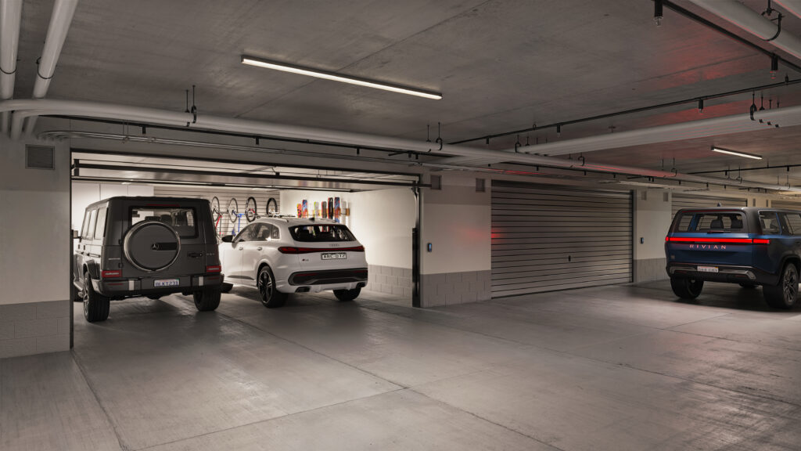
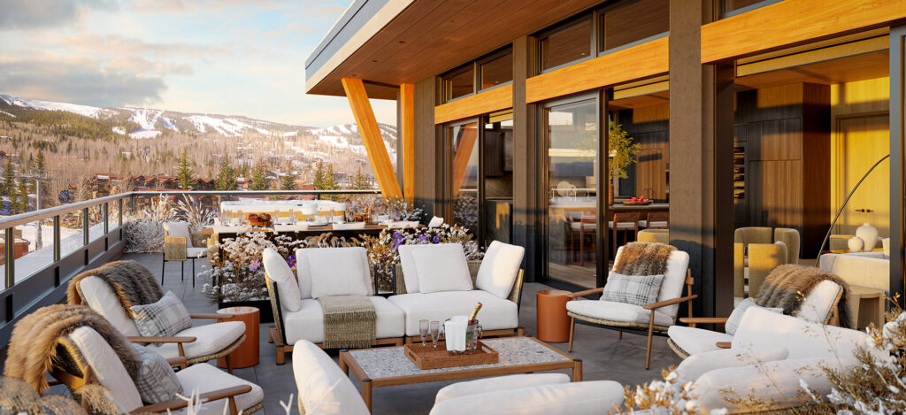



_F.13597f.svg)